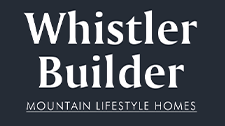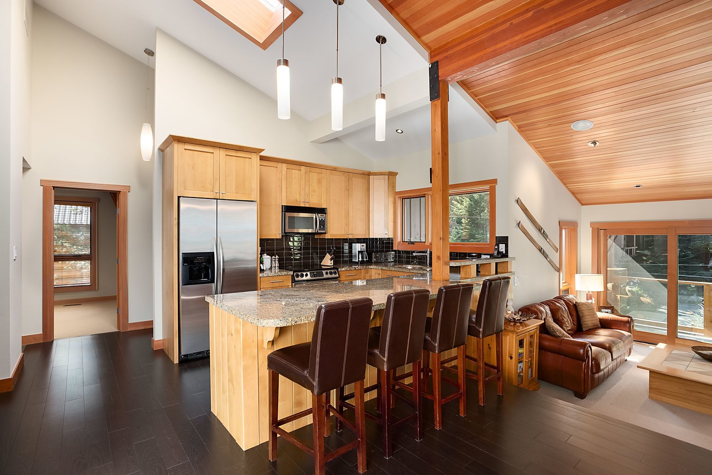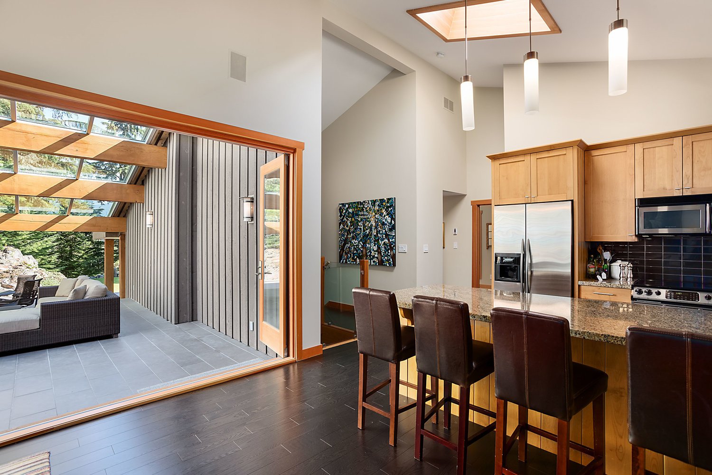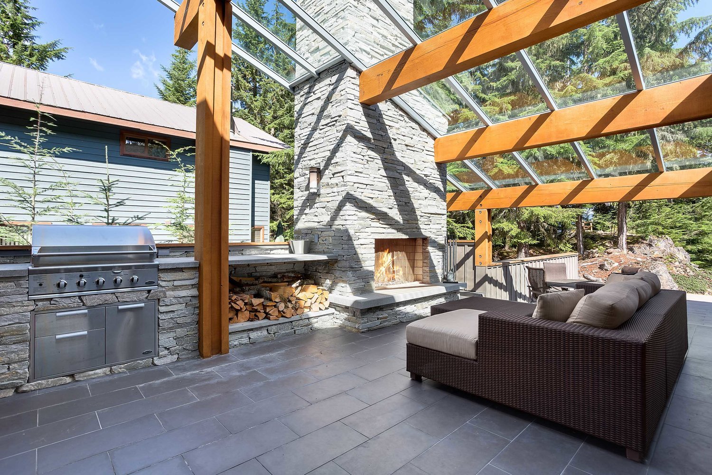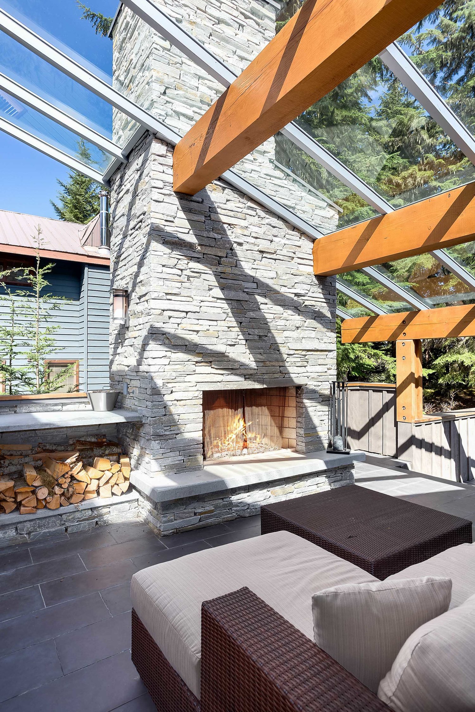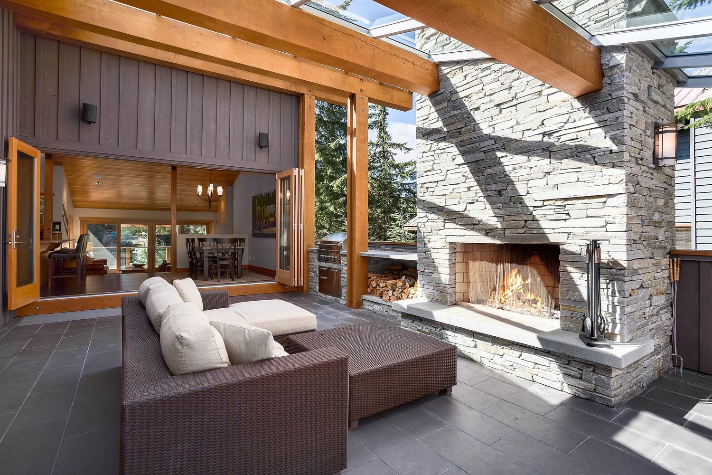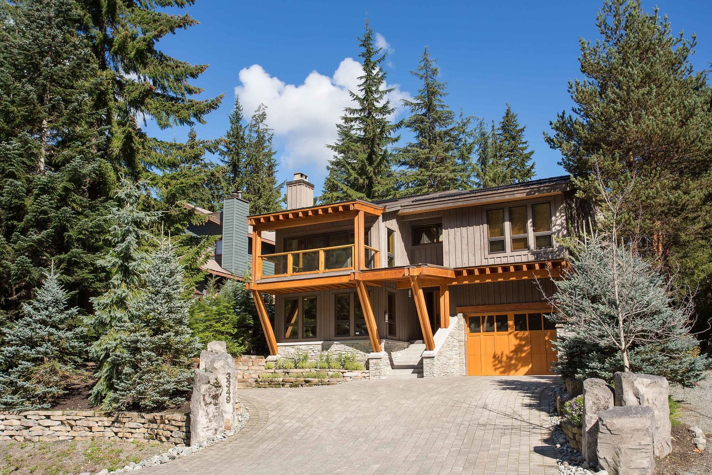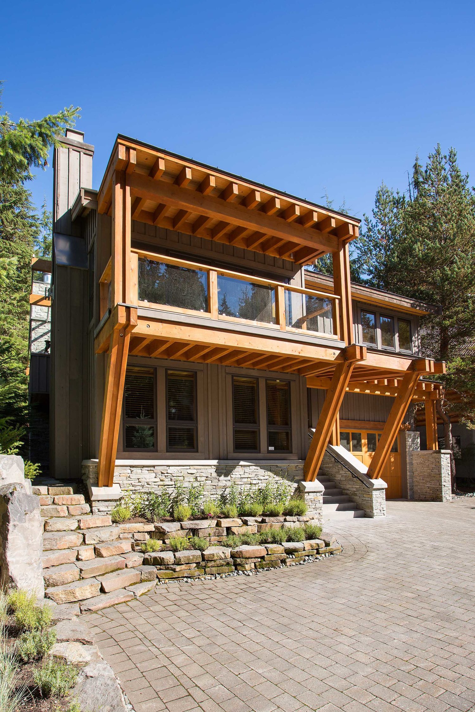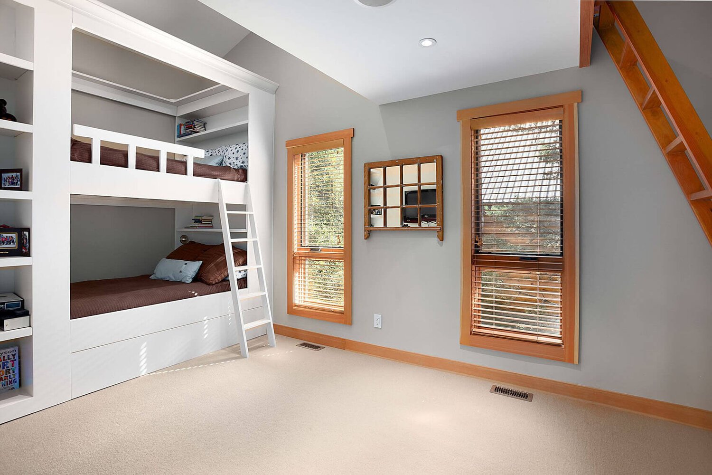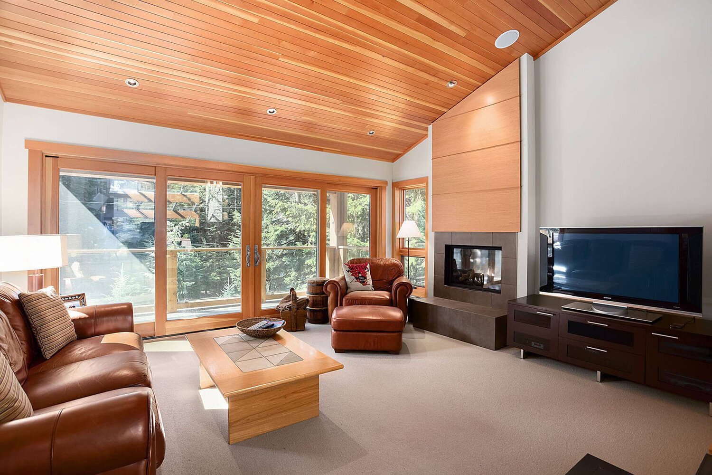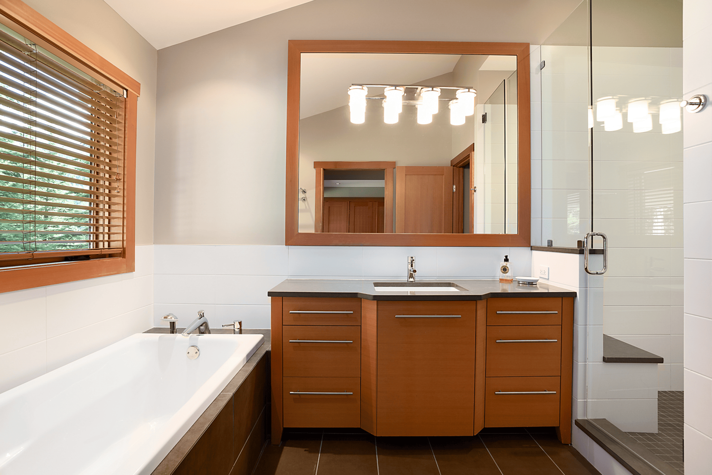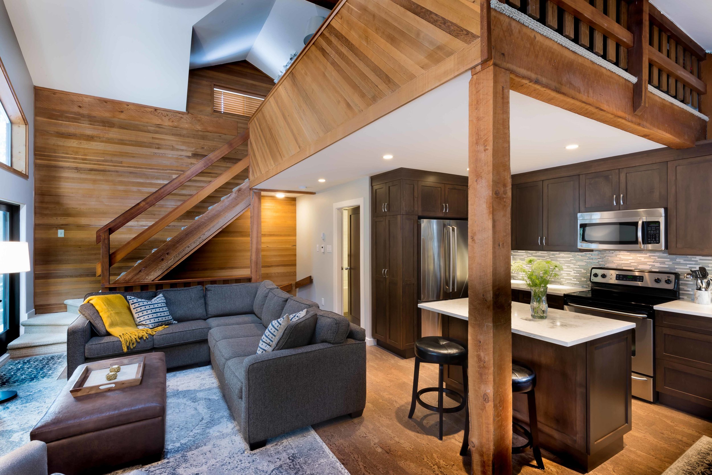
OUTDOOR LIVING AND ENTERTAINING, IN STYLE.
This was a complete Whistler Home Remodel, including modifying roof lines and adding some square footage and outdoor living space. The remodel began by bringing the outdoors into the dining room with a wall of glass that opens onto a beautiful outdoor living space.
The patio featured a barbecuing area, as well as a fire place and large seating area. Followed by a master bedroom and en suite addition, the entire lower floor was reconfigured to include a great multipurpose space for family time with a games room.
